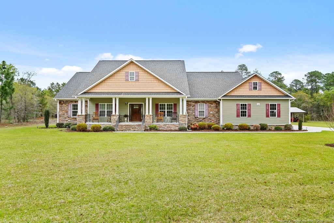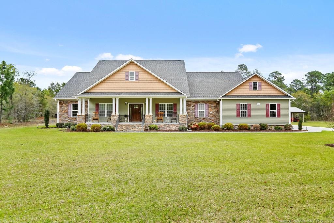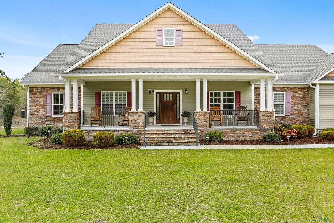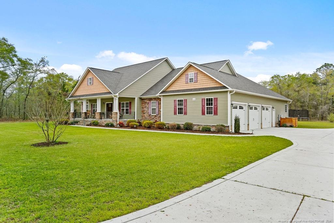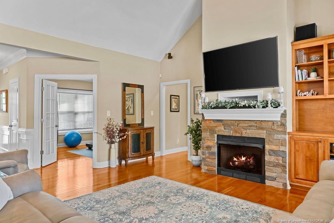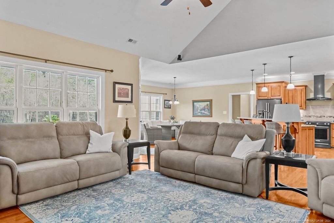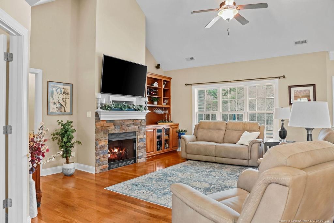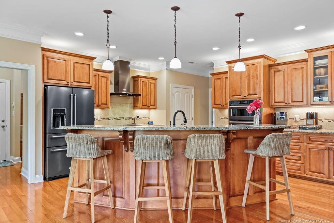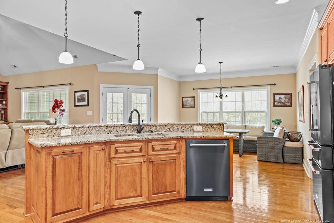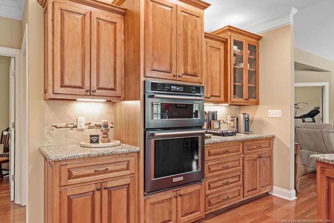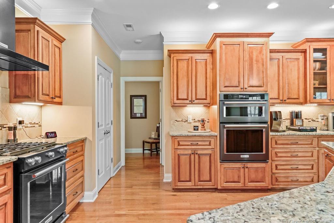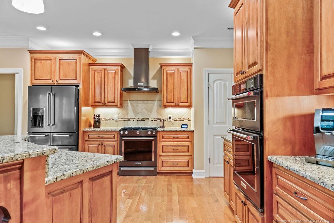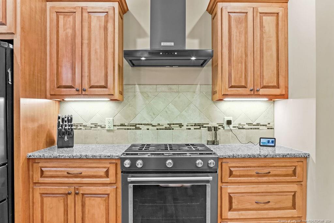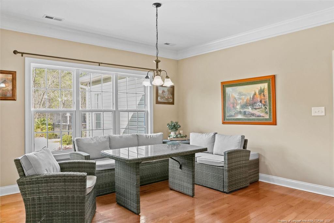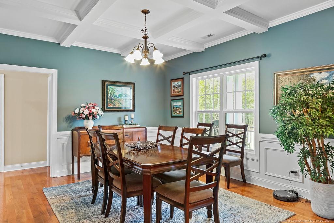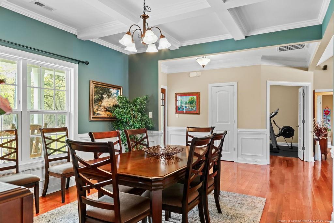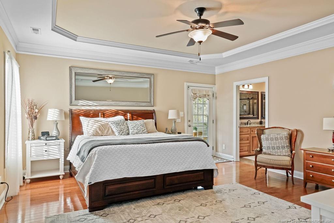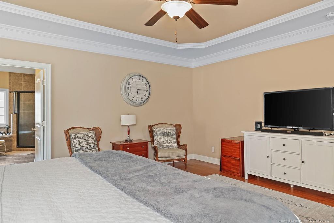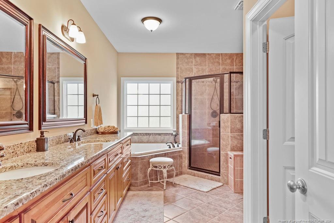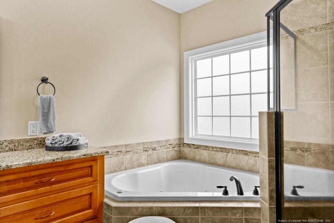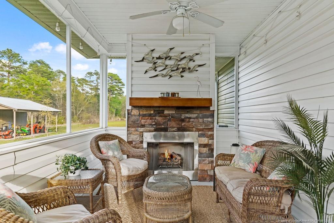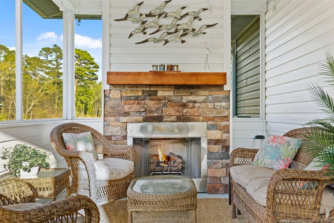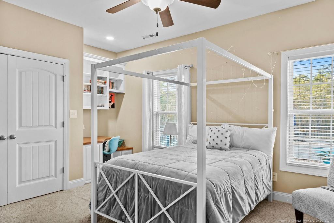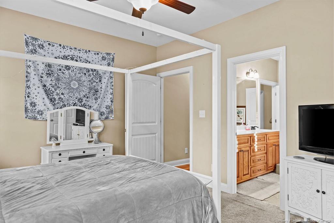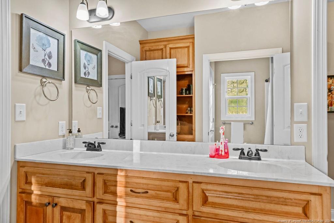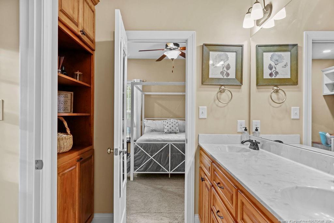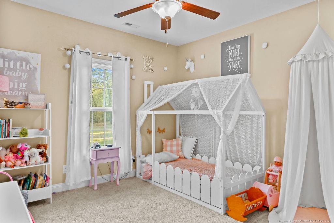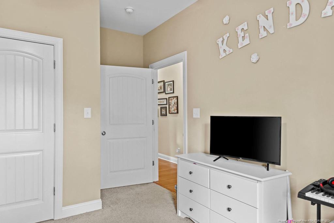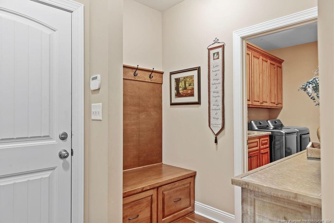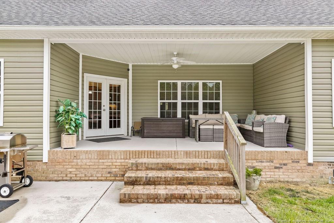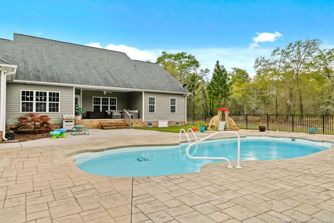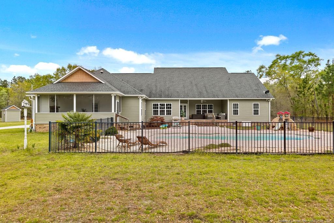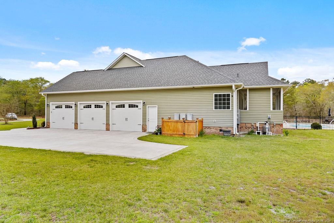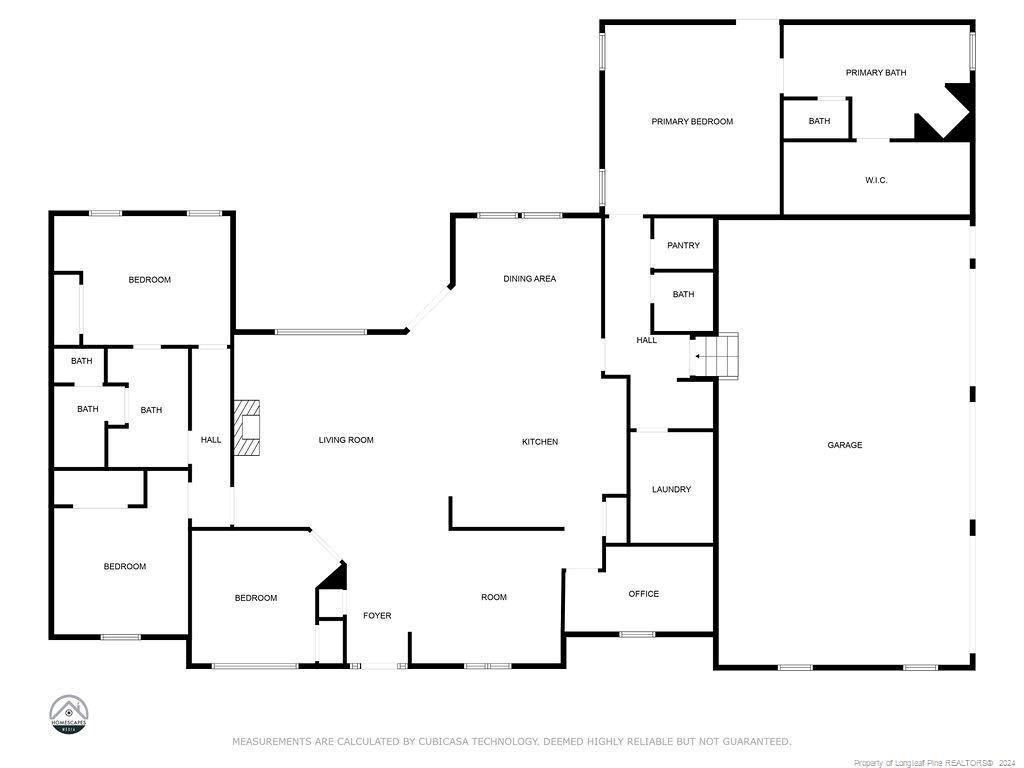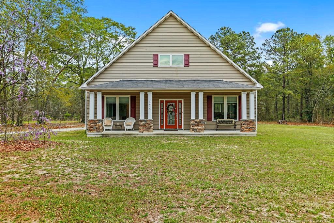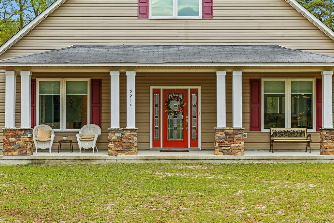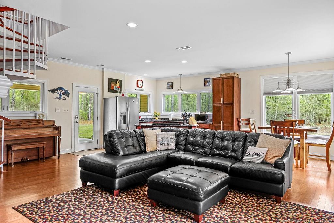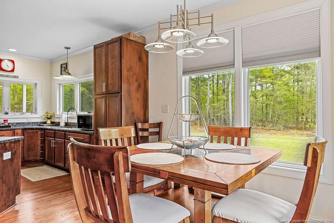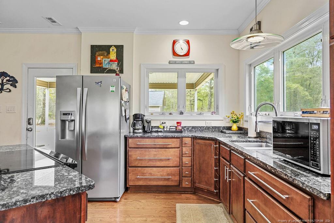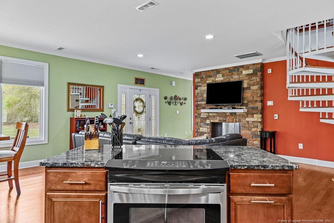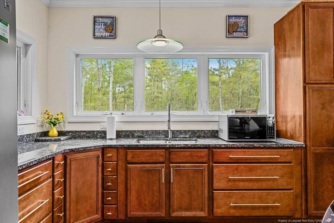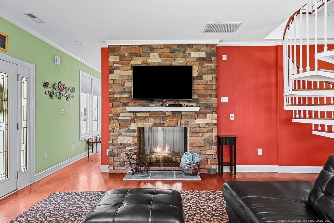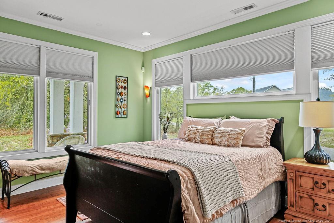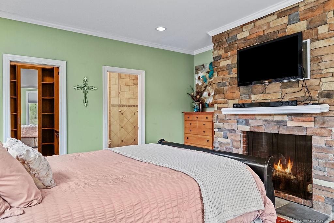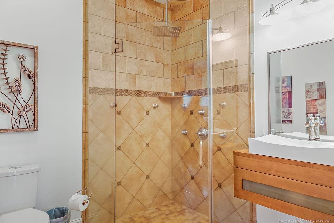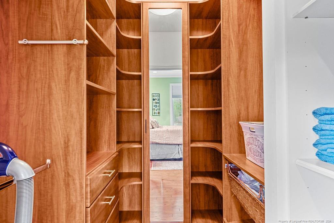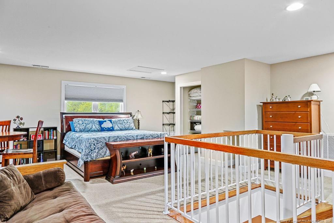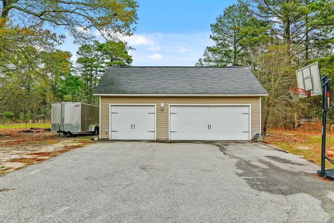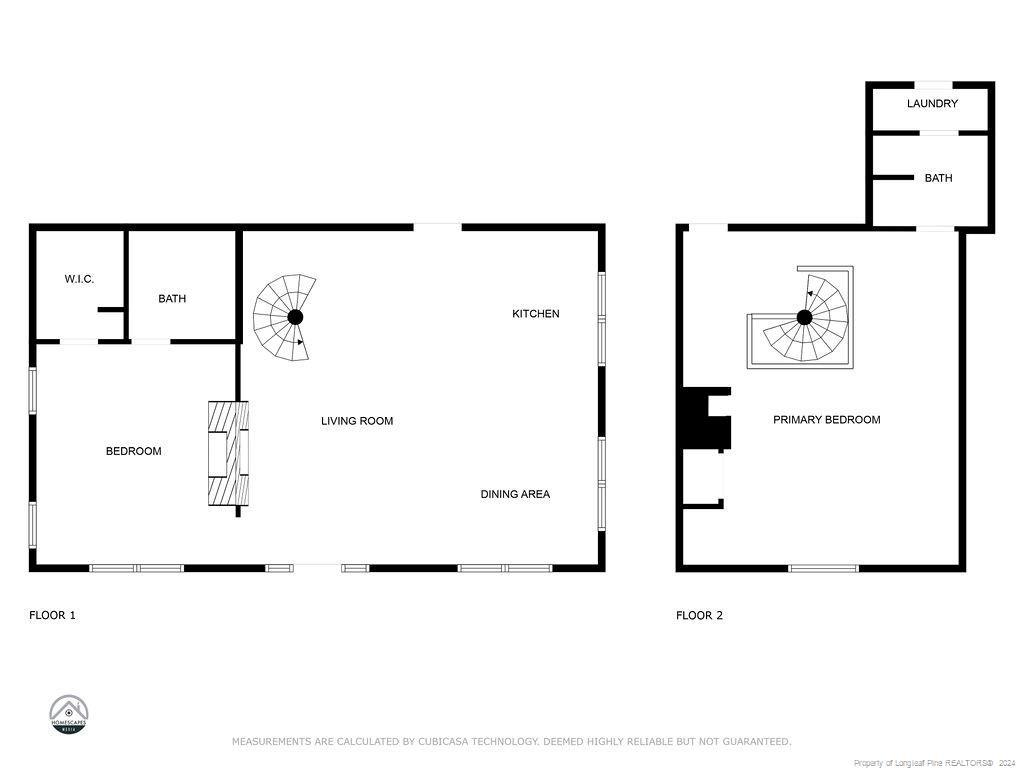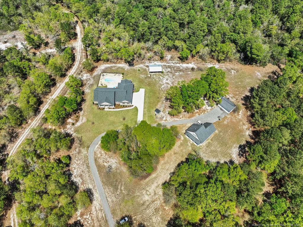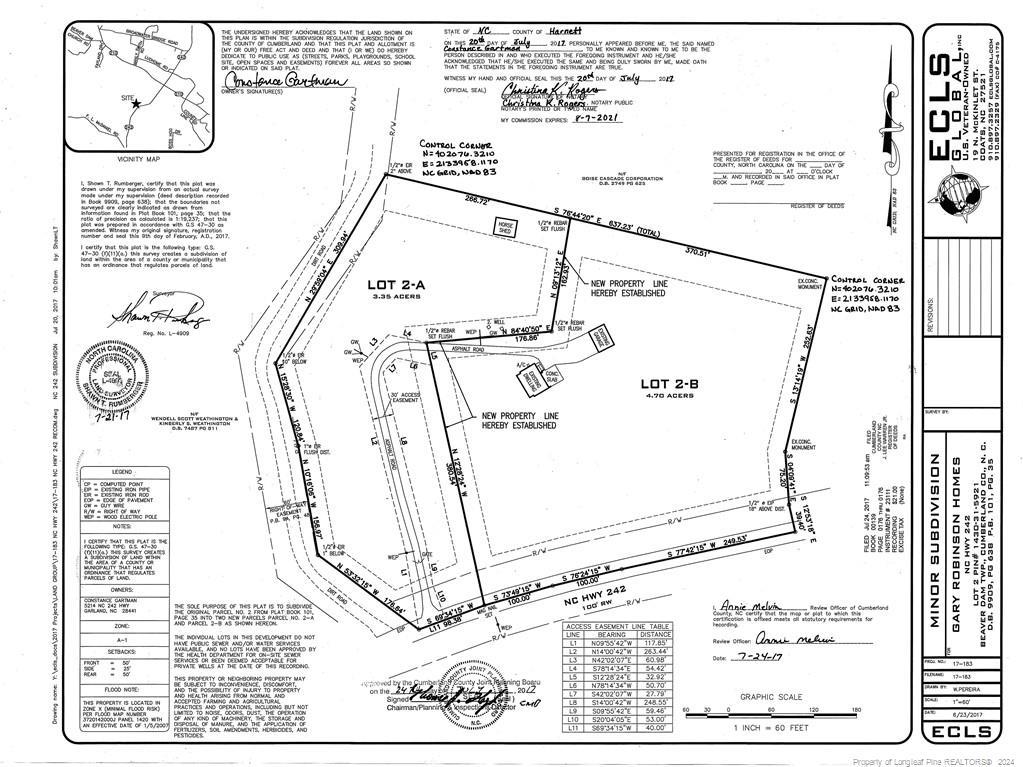PENDING
5220/5214 NE NC Highway 242 Highway, Garland, NC 28441
Date Listed: 04/12/24
| CLASS: | Single Family Residence Residential |
| NEIGHBORHOOD: | NONE |
| MLS# | 722531 |
| BEDROOMS: | 5 |
| FULL BATHS: | 4 |
| HALF BATHS: | 1 |
| PROPERTY SIZE (SQ. FT.): | 4,001-4500 |
| LOT SIZE (ACRES): | 8.0 |
| COUNTY: | Cumberland |
| YEAR BUILT: | 2018 |
Get answers from your Realtor®
Take this listing along with you
Choose a time to go see it
Description
Welcome to this one of a kind homesite with so much to offer; Conveniently located in southeastern Cumberland county and Situated on 9, well manicured acres. Featuring two residences, one of which is income producing property thru AirBnB (approx $20k annually). The primary residence is a ranch style home w/split floor plan, formals, beautiful hardwood floors, open concept w/extensive custom maple cabinetry & built-ins, three bedrooms w/optional 4th; gourmet kitchen w/island, two pantries, black stainless appliances w/double oven, over/under cabinet lighting. Primary suite w/trey ceiling, bath featuring double vanity, jacuzzi tub, separate shower, walk-in closet and private screened in porch w/fireplace; Enjoy the inground salt-water pool; an 1100 sq foot 3 car garage w/storage room above. 2nd residence is 2 BR/2 Bath home w/custom finishes and perfect for a guest suite or as currently being used for income. Also included - Detached 3 Car Garage, horse barn w/two stables, tack room
Details
Location- Sub Division Name: NONE
- City: Garland
- County Or Parish: Cumberland
- State Or Province: NC
- Postal Code: 28441
- lmlsid: 722531
- List Price: $895,000
- Property Type: Residential
- Property Sub Type: Single Family Residence
- New Construction YN: 0
- Year Built: 2018
- Association YNV: No
- Middle School: Mac Williams Middle School
- High School: Cape Fear Senior High
- Interior Features: Bookcases, Built-In(S), Crown Molding, High Ceilings, Kitchen/Dining Room Combination, Natural Woodwork, Open Floorplan, Pantry, Primary Downstairs, Sound System, Additional Storage, Bath-Double Vanities, Bath-Garden Tub, Bath-Separate Shower, Granite Countertop, Laundry-Inside Home, Laundry-Main Floor, Master Bedroom Downstairs, Other Bedroom Downstairs, Swimming Pool, Walk In Shower, Windows-Insulated
- Living Area Range: 4001-4500
- Office SQFT: 2024-04-29
- Flooring: Carpet, Hardwood
- Fireplace YN: 4
- Fireplace Features: Gas, Gas Logs
- Heating: Central Electric A/C, Heat Pump
- Architectural Style: Ranch
- Construction Materials: Stone Veneer Vinyl Siding
- Exterior Features: Fenced, Rain Gutters, Storage, Barn/Stable, Deck, Exterior Security Cameras, Outside Storage, Pool - Inground, Propane Tank - Owner
- Rooms Total: 9
- Bedrooms Total: 5
- Bathrooms Full: 4
- Bathrooms Half: 1
- Above Grade Finished Area Range: 4001-4500
- Below Grade Finished Area Range: 0
- Above Grade Unfinished Area Rang: 0
- Below Grade Unfinished Area Rang: 0
- Basement: Crawl Space
- Garages: 6.00
- Garage Spaces: 1
- Topography: Partial Cleared
- Lot Size Acres: 8.0000
- Lot Size Acres Range: 5-10 Acres
- Lot Size Area: 0.0000
- Zoning: A1 - Agricultural District
- Electric Source: South River Electric
- Gas: Propane
- Sewer: Septic Tank
- Water Source: Well
- Buyer Financing: All New Loans Considered, Cash
- Home Warranty YN: 0
- Transaction Type: Sale
- List Agent Full Name: TIER ONE REAL ESTATE SERVICES
- List Office Name: COLDWELL BANKER ADVANTAGE - YADKIN ROAD
Data for this listing last updated: May 5, 2024, 5:48 a.m.


