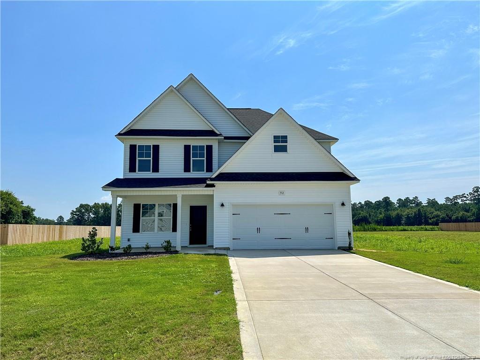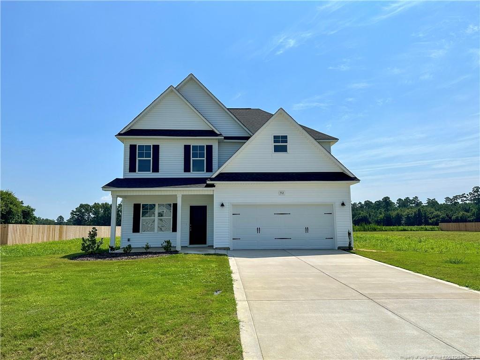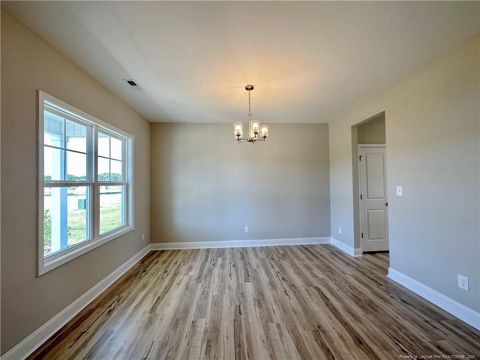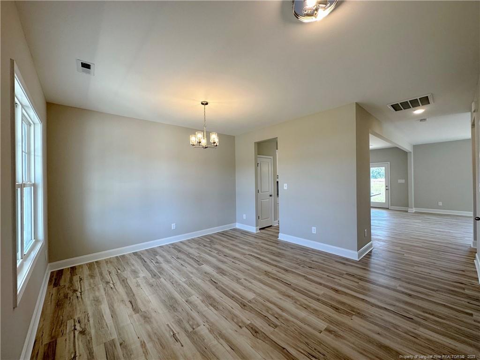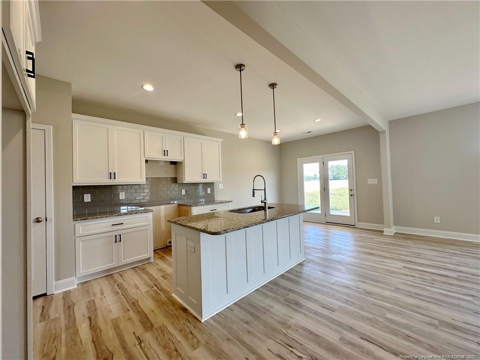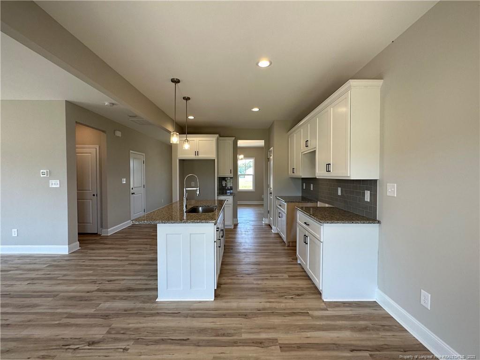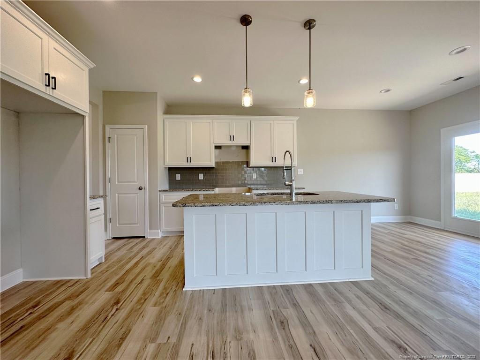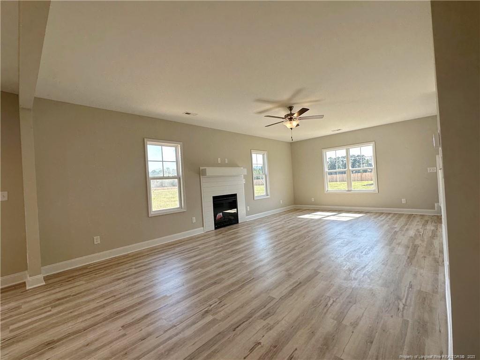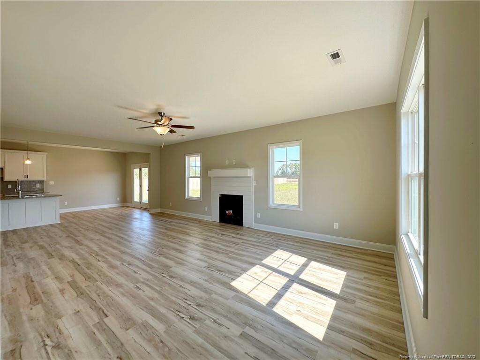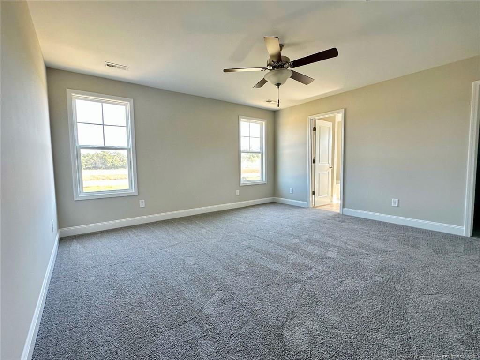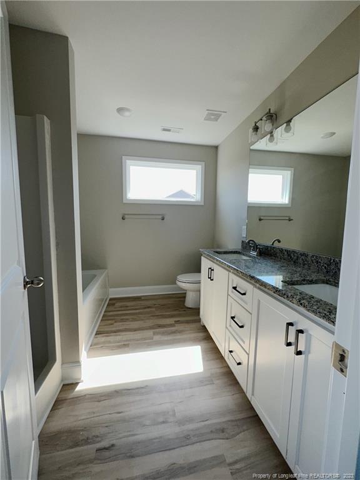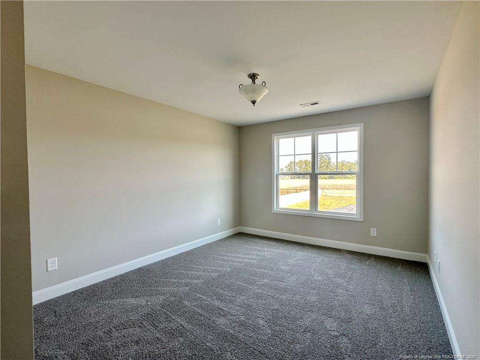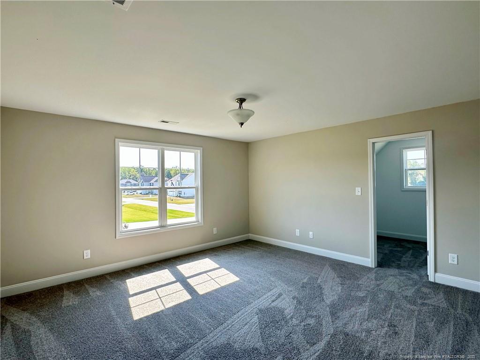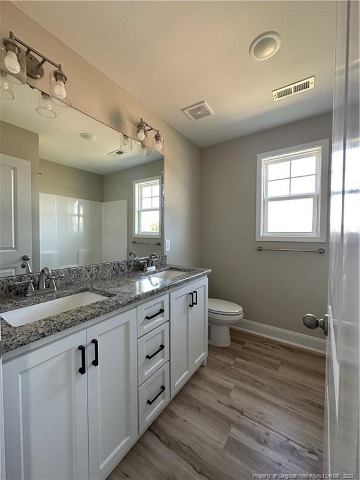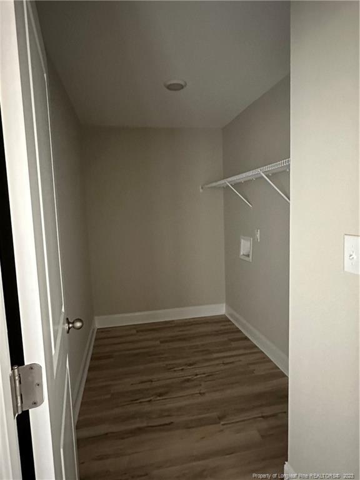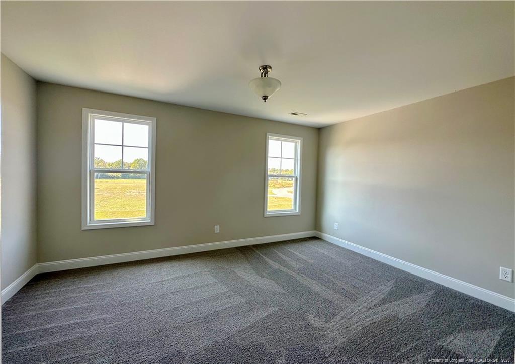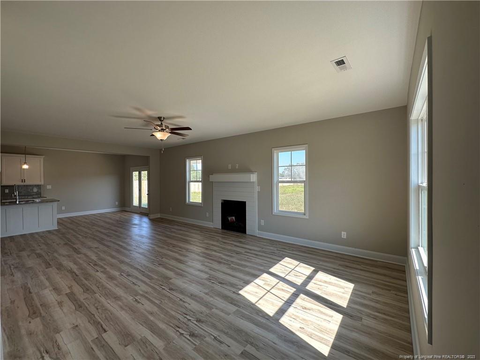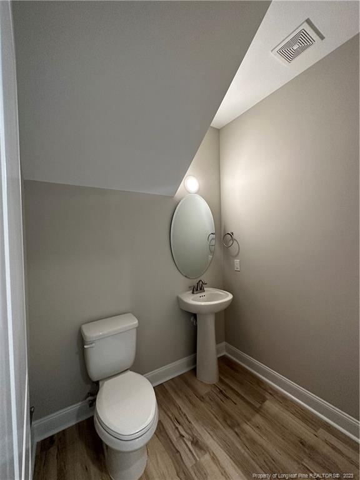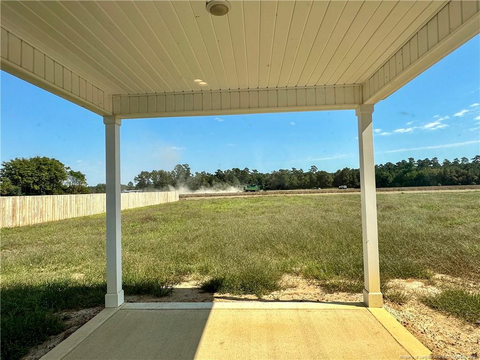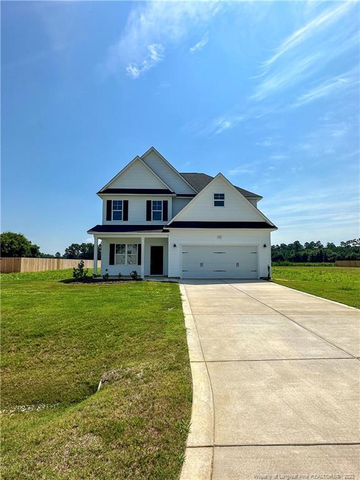92 Sanford Lane, Dunn, NC 28334
Date Listed: 10/13/23
| CLASS: | Single Family Residence Residential |
| NEIGHBORHOOD: | MURRAY FARM |
| MLS# | 714561 |
| BEDROOMS: | 4 |
| FULL BATHS: | 2 |
| HALF BATHS: | 1 |
| PROPERTY SIZE (SQ. FT.): | 2,201-2400 |
| LOT SIZE (ACRES): | 0.62 |
| COUNTY: | Sampson |
| YEAR BUILT: | 2022 |
Get answers from your Realtor®
Take this listing along with you
Choose a time to go see it
Description
Gary Robinson Homes presents the Maggie Valley (2375sf) 4 bedrooms, 2.5 bathrooms, nestled on .68acs in Murray Farms. On MAIN FLOOR~Formal dining OR FLEX space~Kitchen with eat @ Island, Stainless Steel appliances, & Breakfast Nook~Half Bath~Oversized Family room with fireplace and ceiling fan. UP~Master bedroom with ceiling fan~Master bath with Dbl Vanities, Separate Shwr/&Tub, and Walk in Closet~THREE Guestrooms UP (Bedrm#3&Bedrm#4 are HUGE with WIC)~Full Guest bath~Laundry room~This house has amazing flow with a place for everything...Visit Sampson County, NC online to check out Annual County events and other local establishments!
Details
Location- Sub Division Name: MURRAY FARM
- City: Dunn
- County Or Parish: Sampson
- State Or Province: NC
- Postal Code: 28334
- lmlsid: 714561
- List Price: $325,000
- Property Type: Residential
- Property Sub Type: Single Family Residence
- New Construction YN: 1
- Year Built: 2022
- Association YNV: Yes
- Middle School: Midway Middle School
- High School: Midway High School
- Interior Features: Air Conditioned, Attic - Unfinished, Bath-Double Vanities, Bath-Garden Tub, Ceiling Fan(s), Exhaust Fan, Fiberglass Tub, Granite Countertop, Kitchen Island, Laundry-2nd Floor, Smoke Alarm(s), Storm Windows, Walk-In Closet, Windows-Insulated, Kitchen, Laundry, Master Bath, Master BR
- Living Area Range: 2201-2400
- Dining Room Features: Breakfast Area, Eat In Kitchen, Other
- Flooring: Carpet, Luxury Vinyl Plank
- Appliances: Dishwasher, Disposal, Microwave, Range, W / D Hookups
- Fireplace YN: 1
- Fireplace Features: Electric
- Heating: Central Electric A/C, Forced Warm Air-Elec
- Architectural Style: 2 Stories
- Construction Materials: Aluminum Siding
- Exterior Amenities: Cul-de-sac, Dead End Street, Interior Lot, Paved Street
- Exterior Features: Other - See Remarks, Patio - Covered, Porch - Covered, Porch - Front
- Rooms Total: 8
- Bedrooms Total: 4
- Bathrooms Full: 2
- Bathrooms Half: 1
- Above Grade Finished Area Range: 0
- Below Grade Finished Area Range: 0
- Above Grade Unfinished Area Rang: 0
- Below Grade Unfinished Area Rang: 0
- Basement: Slab Foundation
- Carport Spaces: 0.00
- Garages: 2.00
- Garage Spaces: 1
- Topography: Level
- Lot Size Acres: 0.6200
- Lot Size Acres Range: .51-.75 Acre
- Lot Size Area: 27007.2000
- Electric Source: South River Electric
- Gas: None
- Sewer: Septic Tank
- Water Source: Sampson County Water
- Buyer Financing: All New Loans Considered
- Home Warranty YN: 1
- Transaction Type: Sale
- List Agent Full Name: JENNIFER DREIER
- List Office Name: THE REAL ESTATE GROUP OF FAYETTEVILLE
Data for this listing last updated: April 30, 2024, 5:48 a.m.
SOLD INFORMATION
Maximum 25 Listings| Closings | Date | $ Sold | Area |
|---|---|---|---|
|
2235 Charles Newland Road
Dunn, NC 28334 |
3/21/24 | 575000 | NONE |
|
1396 Green Path Road
Dunn, NC 28334 |
3/28/24 | 409700 | NONE |
|
3661 N Bud Hawkins Road
Dunn, NC 28334 |
1/27/24 | 399900 | DUNN |
|
37 Sanford Lane
Dunn, NC 28334 |
3/15/24 | 337950 | MURRAY FARM |
|
140 Sanford Lane
Dunn, NC 28334 |
3/22/24 | 333000 | MURRAY FARM |
|
8571 Rhodes Pond Road
Dunn, NC 28334 |
4/2/24 | 299000 | NONE |
|
51 Goose Creek Circle
Dunn, NC 28334 |
2/15/24 | 282000 | OTHER |
|
1611 Union Grove Church Road
Dunn, NC 28334 |
3/27/24 | 199500 | NONE |


